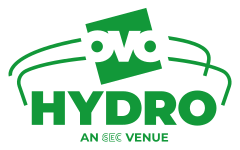SEC Meeting Academy
Located on the first floor mezzanine in the SEC Centre, the SEC Meeting Academy comprises five rooms.

The Scottish Event Campus (SEC) features the SEC Centre– five interconnected exhibition and meeting spaces, the iconic 3,000 seat SEC Armadillo and our most recent addition, The OVO Hydro – a 13,000 capacity concert, sporting and special events arena. With its infinite flexibility, the campus has gone from strength to strength and, with planned expansion and development, will continue to position Glasgow on the world stage.

Designed by world-renowned architects Foster + Partners, the SEC Armadillo is a Glasgow landmark with a unique style and practical, comfortable facilities for up to 3,000.
Learn More
SEC Centre offers five interconnected exhibition and event halls with a combined area of over 22,000sqm.
Learn More
A truly iconic structure, the 13,000 capacity OVO Hydro is Scotland’s home of live entertainment and is consistently ranked by Pollstar in the top 10 arenas globally.
Learn MoreSEC Centre (previously known as the SECC) offers five interconnected exhibition and meeting rooms with a combined area of over 22,000sqm.
Located on the first floor mezzanine in the SEC Centre, the SEC Meeting Academy comprises five rooms.
The Loch Suite takes its name from loch, which is the Scottish word for lake. It’s a perfect example of the flexibility of spaces at the SEC.
| Room | Theatre | Classroom | Boardroom | Banquet | Reception | Cabaret | Floor Level | Floor Area |
|---|---|---|---|---|---|---|---|---|
| Hall 1 | 360 | 140 | - | 300 | 500 | 144 | G | 775 (㎡), 8,339 (sq ft) |
| Hall 2 | 2,500 | 950 | - | 1,000 | 2,050 | 504 | G | 2,315 (㎡). 24,909 (sq ft) |
| Hall 3 | 5,000 | 2,000 | - | 2,500 | 5,000 | 1,152 | G | 5,095 (㎡), 54,822 (sq ft) |
| Hall 4 | 10,000 | 3,750 | - | 6,000 | 12,000 | 2,196 | G | 10,065 (㎡), 108,299 (sq ft) |
| Hall 5 | 4,000 | 1,500 | - | 2,000 | 4,000 | 1,002 | G | 4,105 (㎡), 44,170 (sq ft) |
| Lomond Auditorium | 624 | 250 | - | 240 | 500 | 120 | G | 490 (㎡), 5,344 (sq ft) |
| Alsh | 300 | 115 | 2 x 30 | 180 | 230 | 108 | G | 233 (㎡), 2,510 (sq ft) |
| Boisdale | 300 | 115 | 2 x 30 | 180 | 230 | 108 | G |
233 (㎡), 2,510 (sq ft) |
| Carron | 255 | 100 | 2 x 30 | 150 | 200 | 90 | 1 | 199 (㎡), 2,141 (sq ft) |
| Dochart | 255 | 100 | 2 x 30 | 150 | 200 | 90 | 1 | 199 (㎡), 2,141 (sq ft) |
| Etive | 30 | 15 | 15 | 15 | 35 | - | G | 35 (㎡), 376 (sq ft) |
| Fyne | 30 | 15 | 15 | 15 | 35 | - | G | 35 (㎡), 376 (sq ft) |
| M5 | 12 | 6 | 14 | - | - | 6 | 1 | 32 (㎡) 344 (sq ft) |
| M4 | 100 | 57 | 25 | 50 | 120 | 36 | 1 | 111 (㎡) 1,194 (sq ft) |
| M3 | 50 | 30 | 20 | 25 | 60 | 12 | 1 | 64 (㎡) 689 (sq ft) |
| M2 |
50 |
30 | 20 | 25 | 60 | 12 | 1 | 64 (㎡) 689 (sq ft) |
| M1 | 400 | 180 | - | - | 400 | 240 | 1 | - |
| M2, M3 & M4 | 225 | 117 | 65 | 100 | 240 | - | 1 | 238 (㎡) 2,560 (sq ft) |