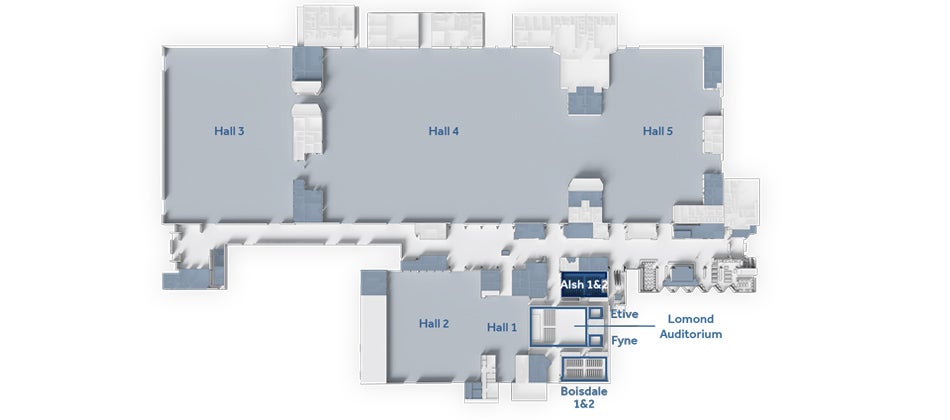Vital Statistics
- Floor Area – 233 (m2) / 2,510 (sq ft)
- Dimensions LxWxH – 21.6 x 10.8 x 3.5 (m) / 70’ 9" x 35' 5" x 11' 6"
- Capacity – Up to 300

The Scottish Event Campus (SEC) features the SEC Centre– five interconnected exhibition and meeting spaces, the iconic 3,000 seat SEC Armadillo and our most recent addition, The OVO Hydro – a 13,000 capacity concert, sporting and special events arena. With its infinite flexibility, the campus has gone from strength to strength and, with planned expansion and development, will continue to position Glasgow on the world stage.

Designed by world-renowned architects Foster + Partners, the SEC Armadillo is a Glasgow landmark with a unique style and practical, comfortable facilities for up to 3,000.
Learn More
SEC Centre offers five interconnected exhibition and event halls with a combined area of over 22,000sqm.
Learn More
A truly iconic structure, the 13,000 capacity OVO Hydro is Scotland’s home of live entertainment and is consistently ranked by Pollstar in the top 10 arenas globally.
Learn MoreThe Alsh has capacity for 300 theatre-style or 108 cabaret, but can be subdivided by a sound proofed partition to provide 2 rooms each with a theatre capacity of 120 or cabaret capacity of 42.
Alsh is located on the ground floor of the SEC Centre, immediately adjacent to the Lomond Auditorium.

| Room | Style | Audience | Level | Floor Area |
|---|---|---|---|---|
| Alsh | Theatre | 300 | G | 233 (㎡) 2,510 (sq ft) |
| Alsh | Classroom | 115 | G | 233 (㎡) 2,510 (sq ft) |
| Alsh | Boardroom | 2x30 | G | 233 (㎡) 2,510 (sq ft) |
| Alsh | Banquet | 180 | G | 233 (㎡) 2,510 (sq ft) |
| Alsh | Reception | 230 | G | 233 (㎡) 2,510 (sq ft) |
| Alsh | Cabaret | 108 | G | 233 (㎡) 2,510 (sq ft) |
| Alsh 1 or 2 | Theatre | 120 | G | 117(㎡) 1,259 (sq ft) |
| Alsh 1 or 2 | Classroom | 58 | G | 117(㎡) 1,259 (sq ft) |
| Alsh 1 or 2 | Boardroom | 30 | G | 117(㎡) 1,259 (sq ft) |
| Alsh 1 or 2 | Banquet | 70 | G | 117(㎡) 1,259 (sq ft) |
| Alsh 1 or 2 | Reception | 115 | G | 117(㎡) 1,259 (sq ft) |
| Alsh 1 or 2 | Cabaret | 42 | G | 117(㎡) 1,259 (sq ft) |